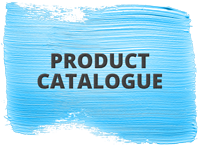External Insulation Finishing System
Description
EIFS stands for External Insulation & finishing System. It is one of the most basic and widely used applications for insulation in residential and commercial construction.
The most significant way of protecting heat entering in to inner space is by installation of low thermal conductive material on the external surface which is called EIFS (External Insulation Finishing System). WeatherTuff introduces the EIFS system for your building to protect it from solar heat in summer & cold waves of winter. By application of EIFS the quantum of heat entering from external surface to internal surface greatly reduces due to its very very low thermal conductivity. Similar to this, for further advantage one may adopt internal walls be insulated with the same system in the rooms on inner walls. As 80%, of A/C energy is used on cooling walls made of bricks and masonry. Inner Emulation will stop energy loss through the walls
With its versatility, ease of installation and consistent performance benefits, Poly Urethane foam in external insulation has become an industrial standard.
Features
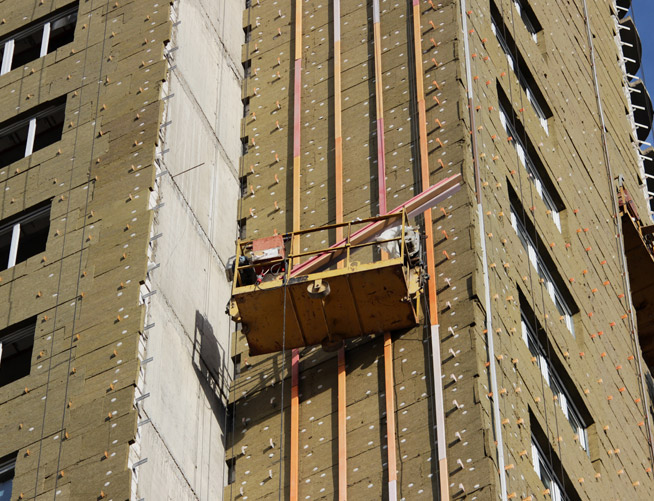
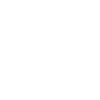
EIFS can be used in renovation
as well as new construction because of its compatibility with wood, steel framing and masonry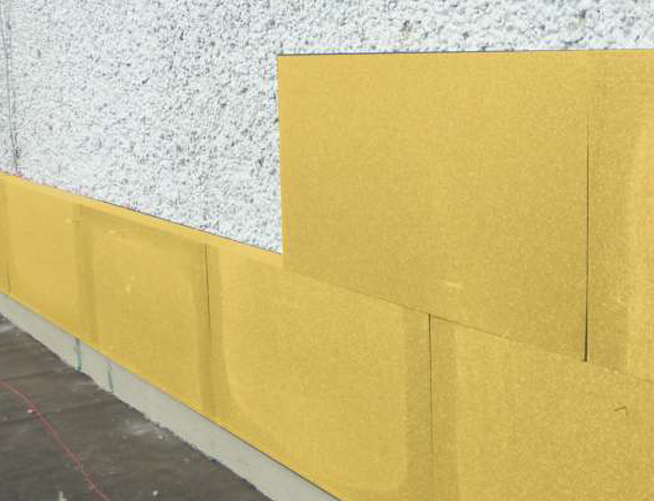
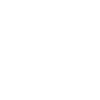
WeatherTuff Insulation Board
(WI Board) is a low thermal conductor. WI-Board is the main part of EIFS system having 35 - 38 mm thickness.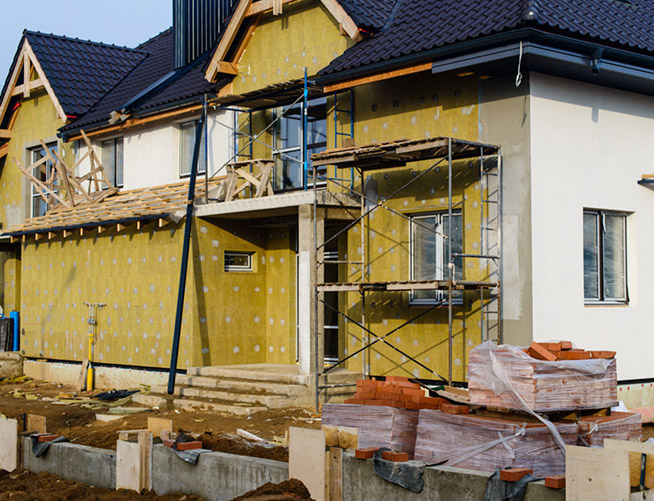
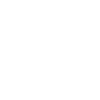
Exterior painting
can be applied as per your choiceAdvantages
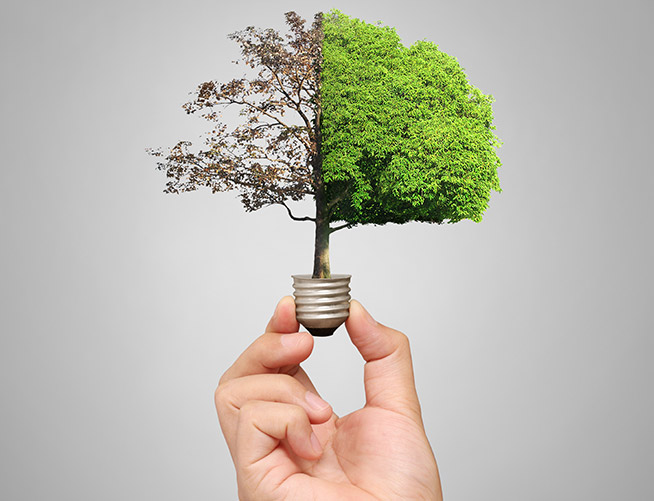
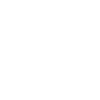
In addition EIFS is in full
compliance with modern building codes which emphasise on energy conservation through the use of CI (continuous insulation)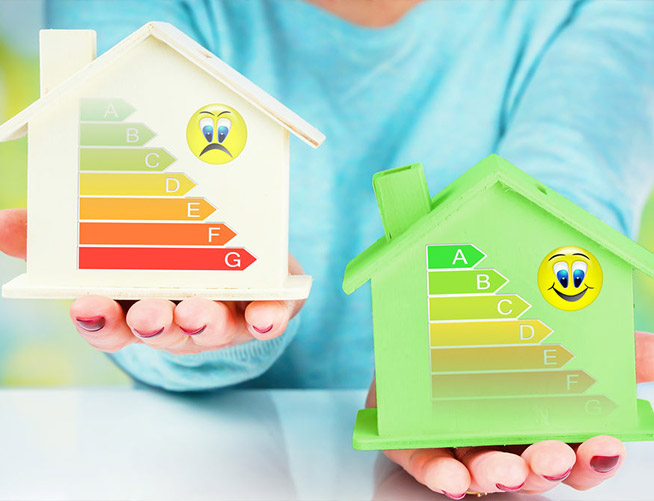
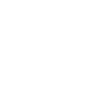
EIFS can reduce heat infiltration
by as much as 70% compared to standard brick or wood construction. Refrigerator are the best example to explain this system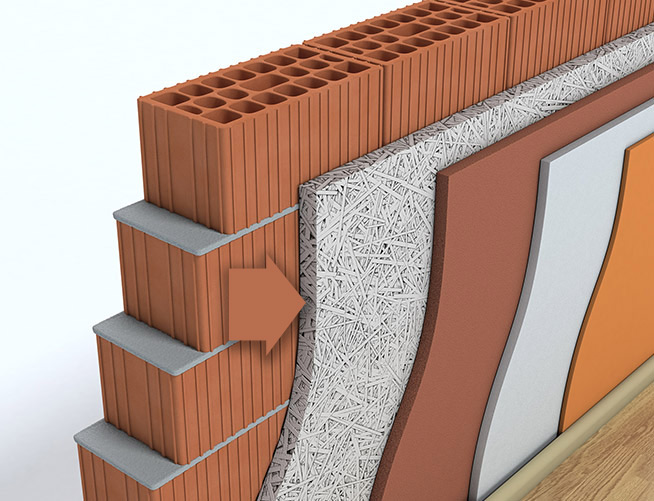
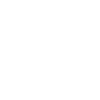
It helps to create an envelope
around the structure, covering wall cavities and studs to increase the thermal resistance against heat transfer and Moisture protectionHow To Apply
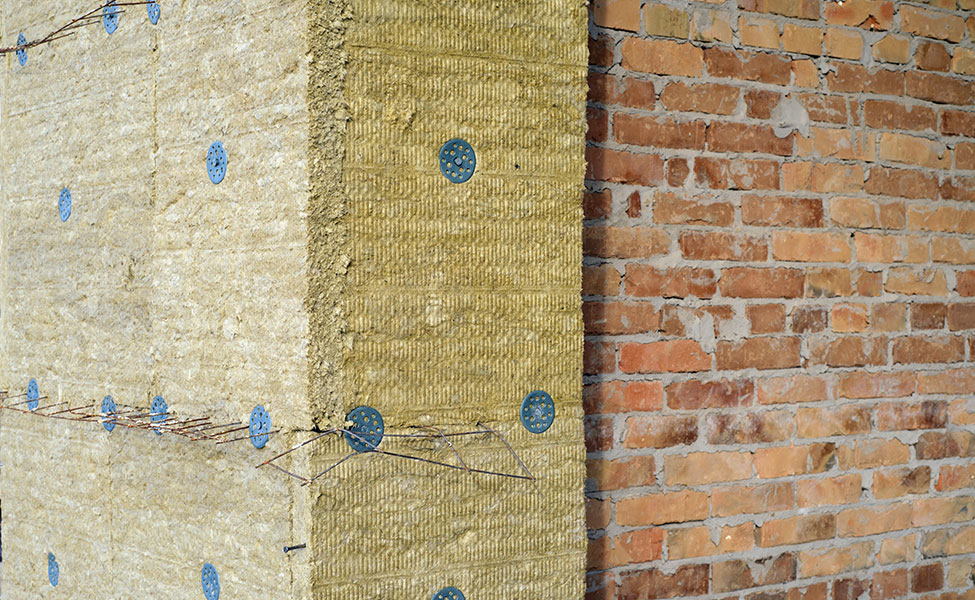 1
1
WeatherTuff Insulation (WI-Board) glued to the plaster and mechanically fastened with wall or terrace.
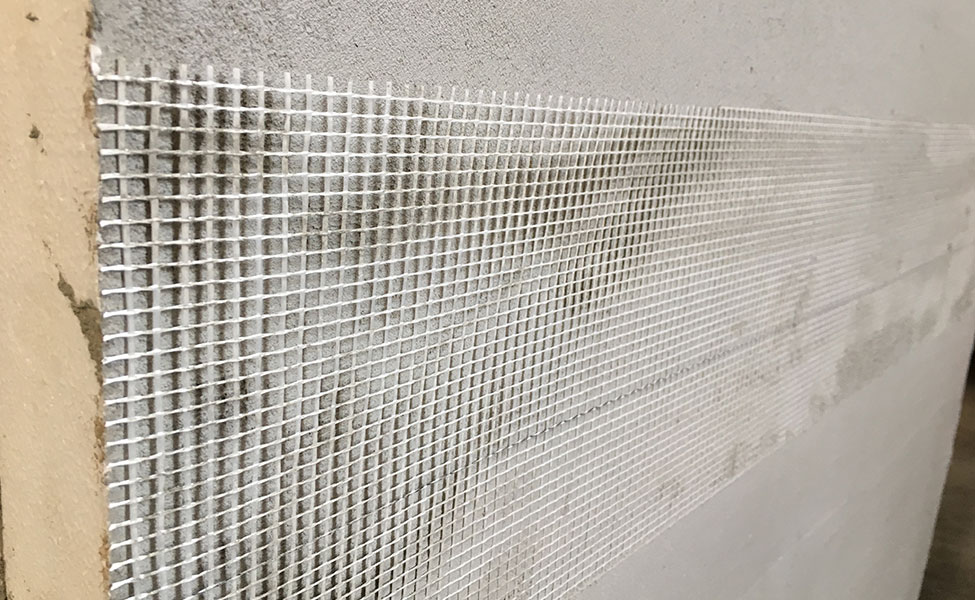 2
2
A top coat and Chicken Reinforcing mesh is installed over the WI Board, will give perfect substrate for smooth plaster on top.
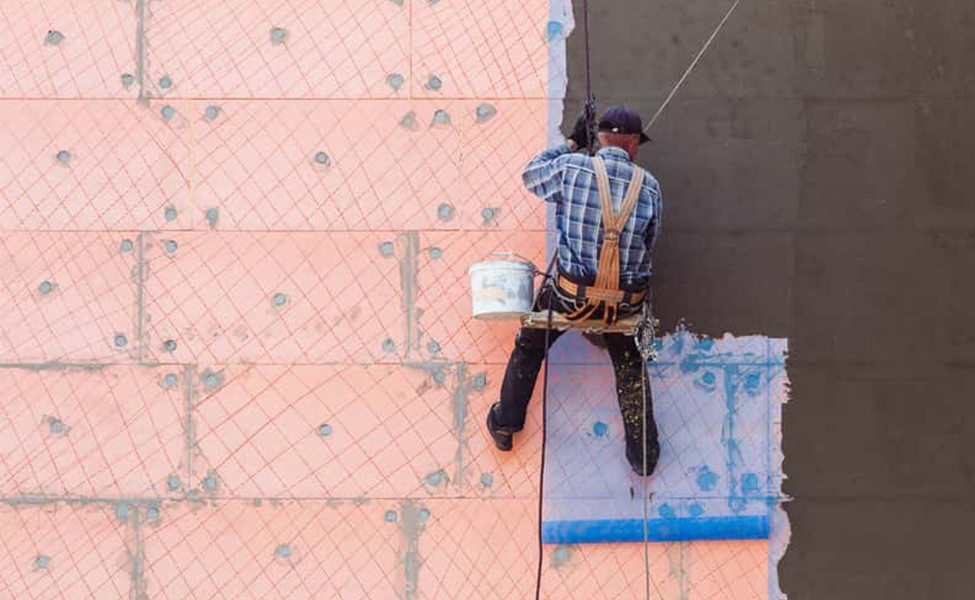 3
3
A finishing plaster coat may be applied over the completed system as per your design and requirement.
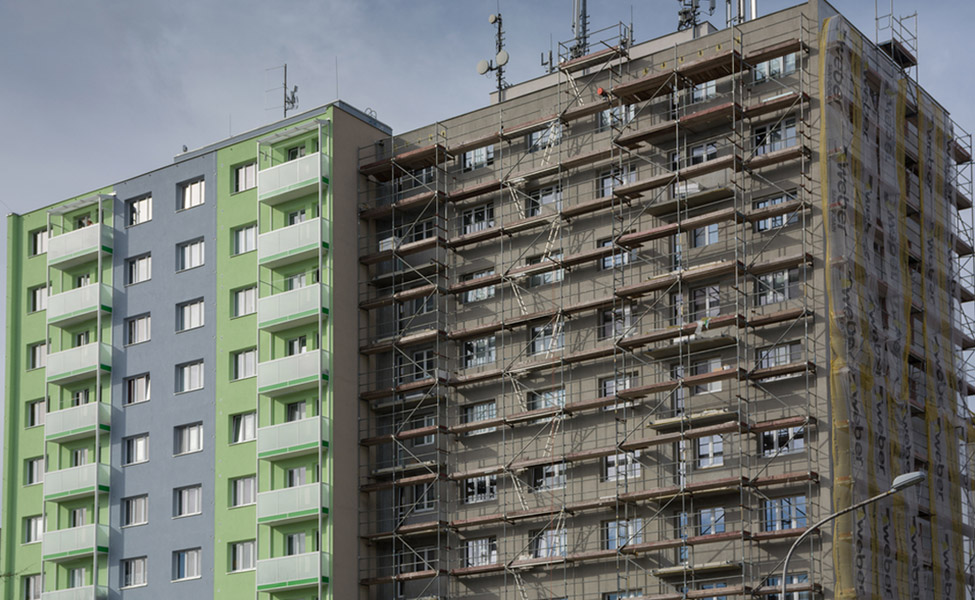 4
4
The WI Board can also be cut to provide architectural detail. The joints between the panels are bridged with the fillers when completed. This gives an unbroken finish. Top of finished surface, any architectural finishing can be provided for the great look and very comfortable & cozy inside.
Available In
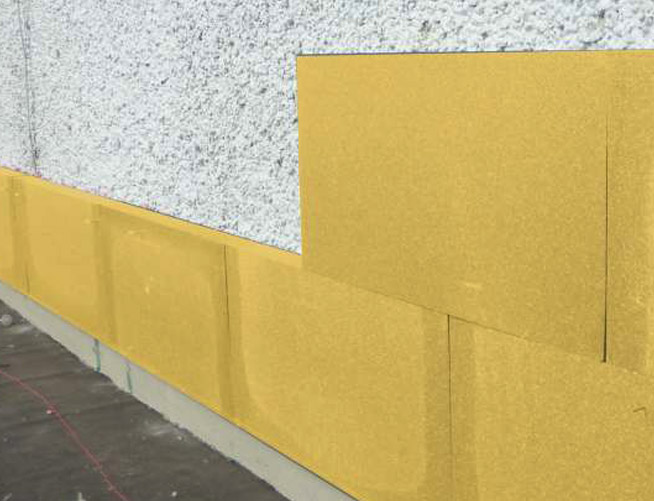
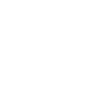
Available Size Of WI Board -
2Ft * 4 Ft
